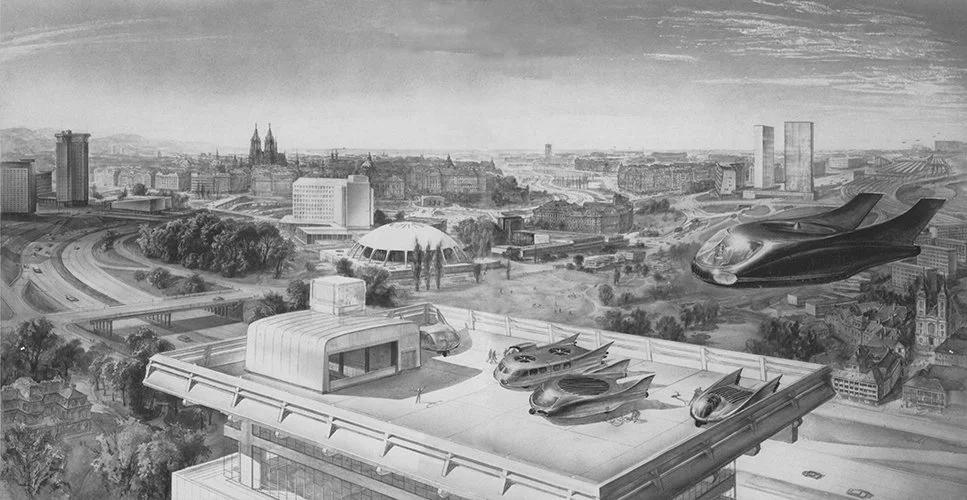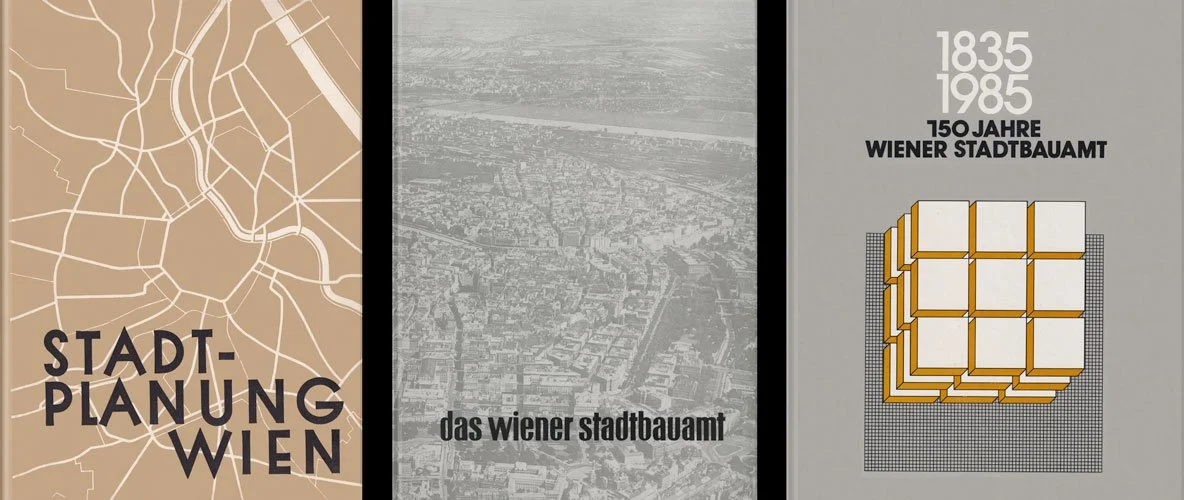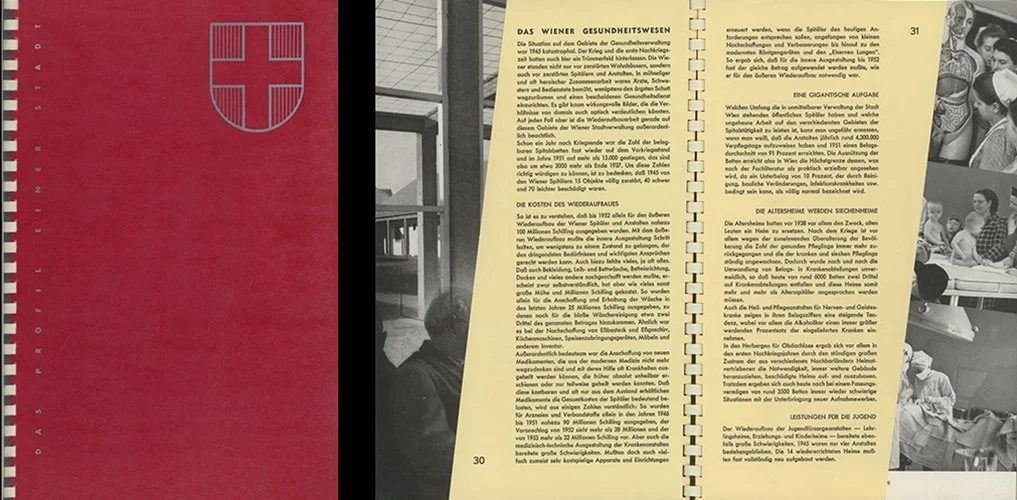Vienna – Publications after 1945
⭆ Collecting | Publications on Vienna's architecture after 1945Vienna in the year 2000. From: Verliebt in Wien. Vienna: Jugend und Volk, 1963.
Wien 1945. Lotte Benz-Casson. Vienna: Paul Kaltschmied, 1945
Der Wiener Stephansdom nach dem Brand im April 1945. Lucca Chmel. Vienna: Deutike, 1945
The publications that were published immediately after the end of the Second World War in 1945 and 1946 are marked by the shock of the devastating war damage. These books are all printed on cheap, wood-containing paper and the reproductions are also of inferior quality. Nevertheless, they bear harrowing witness to the catastrophic conditions of those days.
Above all, the image of the destroyed St. Stephen's Cathedral became a symbol of the city desecrated by the Nazi regime. In the last weeks of the war, Vienna was heavily bombed by the Allies on the one hand, and on the other hand, urban infrastructure was also destroyed by the German Wehrmacht to make it unusable for the advancing liberators. Many of the city's cultural-historical buildings and sights - such as the Opera House or the Vienna Prater - were fields of devastation. Unlike other war-damaged cities in Europe, however, Vienna often decided against a new building and instead opted for reconstruction in the historical style.
24 Bilder aus dem verwüsteten Wien. Vienna: Lilliput, n.d.
Das Stadtbild von Wien nach der Befreiung. Vienna: PAG – Postkarten-Industrie AG, n.d.
Der Wiederaufbau von Wien durch die Rote Armee. Vienna: PAG – Postkarten-Industrie AG, n.d.
These three sets of postcards were also released in the first few years after the end of the Second World War. Today, one wonders who sent these cards and who might have been pleased to receive them. In a peculiar way, they undermine the kitschy image of "old Vienna" as a tourist attraction, which was effectively promoted during the time of Austrofascism. Particularly drastic is the series "24 Pictures from Devastated Vienna," for which the former sights of the city were photographed as ruins. In the other two illustrated series, the theme of hope for reconstruction— in this case by the Red Army— is addressed. Unfortunately, I have not been able to find out more about the purpose and the history of these sets so far.
Wie Wien wieder Wien wurde. Vienna: Karl Kühne, 1945
Ewiges Wien. Hans Riemer. Vienna: Jugend und Volk, 1945
Perle Wien. Ein Bilderbuch aus Wien schlimmsten Tagen. Hans Riemer. Vienna: Jugende und Volk, 1946 [PDF]
Wien baut auf – Zwei Jahre Wiederaufbau. Hans Riemer. Vienna: Jugend & Volk, 1947
Album vom Roten Wien. Hans Riemer. Vienna: Julius Deutsch, 1947 [PDF]
Niemals Vergessen. Antifaschistische Ausstellung. Exhibition Catalogue, 1946
Even before the official end of Nazi regime, in the spring of 1945, the Vienna City Councillor for Culture Viktor Matejka commissioned well known graphic artist Victor Theodor Slama with the conception and realisation of an "Anti-Fascist Victory Exhibition". Planned for the same year, it was on display at the Vienna Künstlerhaus from 15 September to 26 December 1946. Entitled "Never Forget!", it was the first exhibition to show the origins and effects of fascism, National Socialism and war with drastic images. The exhibition was understood as part of a didactic re-education programme. Registered former NSDAP members received a letter inviting them to visit the exhibition and its supporting programme - primarily lectures - and could thus acquire "good points" for their "denazification". An exhibition catalogue and a commemorative book were published to accompany the exhibition. "Never Forget!" was subsequently to tour all the provincial capitals of Austria, but in the end was only shown in Innsbruck and Linz both in 1947.
Exhibition designer Victor Theodor Slama became known as a commercial artist of Red Vienna in the 1920s and 1930s. He specialised in political posters and created impressive and pathetic-heroic pictorial compositions. He worked mainly for the Austrian Social Democracy (SDAPÖ), but also for other parties.
Die schönste Stadt der Welt. Ein utopisches Buch. Rudolf Oertl. Vienna: Wiener Verlag, 1947
Österreich und der Marshall-Plan. Vienna: Gerlach & Wiedling, 1950
Wien alt und neu. 24 Kreidezeichnungen von Wolfgang Schöntal. Vienna: Wilhelm Braunmüller, 1953
Stadtplanung Wien. Stadtbauamt der Stadt Wien (Ed). Vienna: Jugend und Volk, 1952
Das Wiener Stadtbauamt. Sonderdruck der Zeitschrift “der aufbau”. Vienna: Jugend und Volk, 1965
1835-1985. 150 Jahre Wiener Stadtbauamt. Stadtbauamt der Stadt Wien (Ed). Vienna: Compress, 1985
This is a series of books published after 1945 by the Vienna City Planning Office describing the historical and future urban development of Vienna. Especially the volume from 1952 is very interesting because it presents many unrealised reconstruction projects of the war-damaged city in the form of models and plans. The other two publications celebrate the 130th and the 150th anniversary of the authority.
Das Profil einer Stadt – Wien stellt sich vor. Magsitrat der Stadt Wien. Vienna: Jugend & Volk, c 1954
Der Aufbau. Vienna: Stadtbauamt der Stadt Wien, 1951-62
From 1951 onwards, the City Building Office of the City of Vienna published a series of approximately 45 landscape-format booklets and books in two different versions titled “Der Aufbau” (The Redevelopment) as a report on the reconstruction of Vienna in pictures. In one rather simple version with only a few pages, each featuring a black-and-white illustration on the cover, individual building projects were honored – much like it was customary before the war in the leaflets about Viennese social housing. However, it should be noted that these mainly concerned municipal projects such as kindergartens and schools. The second format consisted of more extensive publications with significantly more pages and two- or multi-colored covers and illustrations. These were overview presentations on topics related to social housing projects. Of particular note is the series of four books dedicated to the artistic design of residential buildings and public squares and parks titled “Die Stadt Wien als Mäzen” (The City of Vienna as patron). Unfortunately, I have not yet been able to identify all the booklets.
Die Stadt Wien gibt Auskunft. Kleinbroschürenreihe. Vienna: Stadtbauamt der Stadt Wien, 1951-65
Parallel to the "Aufbau" booklets, the City Building Office of the City of Vienna simultaneously released a series of square-shaped and mostly black and white booklets titled "Die Stadt Wien gibt Auskunft" (The City of Vienna Provides Information). The reason for this dual approach at the time remains unclear. In this case I couldn't identify all the titles for this series yet either.
Die Wiener Stadthalle. Vienna: Der Aufbau Monographie 10. Stadtbauamt (Ed). Vienna: Jugend & Volk, 1958 [PDF]
Wiener Stadthalle Eröffnung 1958. Der Aufbau Heft 35. Stadtbauamt (Ed). Vienna: Jugend & Volk, 1958 [PDF]
Yet another publication series by the City Building Office of the City of Vienna titled "Monographie" (Monograph). I only found two other titles from this series (No. 4: Fertighaus - Mustersiedlung Wien and No. 5: Die praktische Arbeit im Wasserleitungs-Rohrnetz), but they aren’t as beautifully made as No. 10 about the Vienna Town Hall (Stadthalle), which was one of the most prestigious municipal building projects of the 1950s.
On June 6, 1952, the City Council decided to build a multipurpose hall for political, religious, cultural, and sports events, which would also be used for concerts, balls, and exhibitions. That same year, an international competition was announced by the City of Vienna for the design of a town hall, with 16 architects participating. The designs by Alvar Aalto and Roland Rainer won the first prizes. Aalto's fantastic tent-like construction was deemed too risky from a construction standpoint, so ultimately, Roland Rainer was awarded the contract and the planning was entrusted to him.
The facility includes a main hall with a maximum capacity of 16,000, a gymnasium, a ball court, an ice skating rink, and a roller skating rink. The main hall is designed in the form of a lightweight tent structure to create a compact spatial form. Rainer's aim was to direct the view from the uppermost stands towards the playing area in the center of the space. Simultaneously, he wanted to minimize airspace for better heating and ventilation and to achieve better controllable acoustics. The groundbreaking ceremony took place on October 18, 1953, and between September 1957 and March 1958, the ancillary halls were put into operation.
The lavish cover design of the beautiful and very elaborately made brochure for the opening of the Stadthalle depicts the 3-meter-high and 30-meter-long glass mosaic designed by Maria Bilger in the northern foyer.
Wien wird wieder Weltstadt. Vienna: Österreichischer Städtebund, 1955 [PDF]
Wien. Weltstadt von heute. Vienna: Jugend und Volk, 1964
Das neue Wien. Vienna: Jugend und Volk, n.d.
Jungbürgerbücher 1963-1993
Between 1963 and 1993, a book has been sent to those young citizens of Vienna who have just reached the active voting age. The organisation of this campaign was carried out by the so called Landesjugendreferat. Shown here is the first one in the series, accompanied by the official letter signed by Vienna’s mayor, Franz Jonas. The distributed titles were:
Verliebt in Wien (In Love with Vienna, 1963), Wien – meine Stadt (Vienna – My City, 1964), Unsterbliches Wien (Eternal Vienna, 1965), Blick auf Wien (A View on Vienna, 1966), Wien – unsere Stadt (Vienna – our Home Town, 1967), Wien - meine Stadt (Vienna - My City, 1968-1971), Wien – Stadt der Begegnung (Vienna – City of Encounters, 1972-1974), Wiener Bürgermeister (Vienna's Mayors, 1975-1977), Begegnung an der Donau (Encounter on the Danube, 1978-1980), Als ich 19 war (When I was 19, 1981-1982), Wiener Rathausbuch (Vienna City Hall Book, 1983-1984), Wien auf alten Photographien (Vienna in Old Photographs, 1985-1986), Stadtchronik Wien (Vienna City Chronicle, 1987-1991), Wien – Perspektiven einer Stadt (Vienna - Perspectives of a City, 1992-1993).
Österreichische Architektur 1960 bis 1970. Exhibition Catalogue. ÖGA, 1969
Österreichische Architektur 1945-75. Exhibition Catalogue. ÖGA, 1976
Wiener Bauten 1900 bis heute. Architecture guide. Karl Schwanzer, 1964
Wiener Bauten 1965-1975. Architecture guide. Karl Schwanzer, 1975



































































